2012 Downtown Housing Report
Re: 2012 Downtown Housing Report
loftguy, if you are going to quote me, you should at least give me credit.
Re: 2012 Downtown Housing Report
Developers are shameless thieves, too.taxi wrote:loftguy, if you are going to quote me, you should at least give me credit.
Motto: My best ideas are borrowed.
-
flyingember
- Mark Twain Tower

- Posts: 9862
- Joined: Tue Jul 17, 2012 7:54 am
Re: 2012 Downtown Housing Report
Don't trust anything on a calendar until construction starts and finishes.
West Edge is a great example.
West Edge is a great example.
Re: 2012 Downtown Housing Report
earthling wrote: Do you have any inside info that suggests any of those listed for construction are not really likely?
We can not rely on anything other than confirmed cash in hand, with regards to any real estate transaction today.
I believe Mark Funkhouser and his ilk are underwriting every loan issuance, and as result many sales/projects are rejected at the closing table, due to the trolls saying "we can't accept this appraisal, as we are not comfortable with comparables from that side of the street (true quote)", or "we have seen the statistics, but we don't believe that that many people want to live downtown (this also a true quote)".
Both quotes are from this week alone, two different projects.
This is why concealed carry is not a good idea, for me at least.....so my therapist says.
-
earthling
- Mark Twain Tower

- Posts: 8519
- Joined: Sun Sep 11, 2011 2:27 pm
- Location: milky way, orion arm
Re: 2012 Downtown Housing Report
The Biz Journal reports on Lucas Place project..
http://www.bizjournals.com/kansascity/p ... l?page=all
So the financing isn't fully lined up but it looks like it's realistically doable for construction starting next year.
http://www.bizjournals.com/kansascity/p ... l?page=all
So the financing isn't fully lined up but it looks like it's realistically doable for construction starting next year.
Original plans called for the start of construction soon after the first proposal won approval for tax abatements in 2010, Burke said, but a cumbersome federal financing process slowed progress.
“It was kind of one roadblock after another,” Burke said.
A report by Ken Jaggers of Integra Realty Resources indicated that $19.3 million of the project’s cost would come from debt and equity and that about $6.5 million would come from a combination of state and federal historic tax credits to refinish the aging Garment District building.
- FangKC
- City Hall

- Posts: 18215
- Joined: Sat Jul 26, 2003 10:02 pm
- Location: Old Northeast -- Indian Mound
Re: 2012 Downtown Housing Report
Many want to live downtown, but apartment vacancies are scarce
“We’re basically out (of apartments) right now,” said Christina Boveri, a real estate professional whose specialty is finding homes for people downtown. “I don’t think the City Council really knows the true picture.”
The Downtown Council would like the City Council to approve another $10 million bond to help developers close their financing gap.
It’s also lobbying for automatic 10-year property tax abatement for any developer building apartment housing downtown. A similar program in Philadelphia has been credited with fueling a huge boom in downtown housing there.
Bill Dietrich, president and CEO of the Downtown Council, said developing more market-rate apartments was the key to attracting and retaining young professionals and empty-nesters.
“The demand we’re seeing is for market rate,” Dietrich said. “A lot of young professionals don’t qualify for income restrictions. Our occupancy rate is really high.”
http://www.kansascity.com/2012/08/10/37 ... t-all.htmlThe apartment projects on the Downtown Council’s list:
• The $70 million Cordish proposal calls for building a 23-story tower called One Power & Light at 13th and Walnut, and renovating the Midland building at 13th and Baltimore for a total of 318 apartments. Construction could begin in the first half of next year with Midland opening by end of 2013 and the tower completed by 2015. One Power & Light rents are expected to range from $1,125 to $1,575; Midland from $975 to $1,365.
• Lucas Place Lofts, a 130-unit, market-rate project in a historic building at 323 W. Eighth St. in the Garment District. LandWhite Developers of Indiana has been pursuing the $29 million redevelopment for three years. David Roos said the firm has struggled to obtain a federal loan guarantee, but hopes to begin construction this fall. Rents would range from $925 to $1,245 per month.
• Folgers Building, a 167-unit project with a mix of affordable and market-rate units in two historic buildings formerly used by the coffee maker at Seventh and Broadway. The $30 million Folgers Lofts project is applying for an affordable housing tax credit from the state next month, and the Alexander Co. is seeking support from the mayor. Monthly rents for affordable units would range from $640 to $850; market rate, $975 to $1,300.
• Pickwick Building, a $35 million redevelopment project being pursued by Gold Crown Properties of Overland Park. Since 2009, developer Tom Smith has been working on renovating the historic bus terminal, hotel and office complex on McGee Street between Ninth and 10th streets into 220 market-rate apartments. Monthly rents from $700 to $1,000.
“We’re probably closer than we’ve ever been,” he said, adding if financing could be completed, work could begin before the end of this year.
• River Market West, a $13 million market-rate project developer George Birt wants to build on Third Street west of the Populous office building in the River Market. Birt has been working on the 117-unit project for several months and plans to apply for help from the remaining funds in a $10 million city bond. Most of the parking would be in the garage built for Populous. Expected monthly rents, $1,100 to $1,500.
• Kansas City Power & Light Building, a $57 million redevelopment plan being pursued by Sherman Associates of Minneapolis, which would convert the landmark skyscraper at 14th and Baltimore into 200 apartments. Sherman, which renovated the historic 1006 Grand building into 134 apartments in 2010, is seeking tax credits and other city help to close an at least $12 million financing gap. Anticipated monthly rents on average, $800- to $900.
Argyle Building, a 90-unit historic redevelopment project at 12th and McGee streets being pursued by local developer Jason Swords. Expected monthly rents were unavailable.
• River Market housing, a 225-unit development on Second Street being pursued by the Arnold Development Group. The $50 million project would include about 60,000 square feet of office space and is seeking financing. Anticipated monthly rents for a one-bedroom range from $750 to $950, two-bedroom, $1,150 to $1,600.
It would be between the First & Main Lofts project Arnold co-developed and Market Station, a 323-unit project that opened in 2009 and is fully leased.
Many want to live downtown, but apartment vacancies are scar
^This is a good problem to have. The many recently proposed projects will absorb some demand, but it would be nice to see even more. If the demand continues, hopefully it makes for lots of infill in the Crossroads, North Loop, and East Village. It would be cool if continued demand would also fuel a Quality Hill-style development east of the loop and a development connecting Berkley Riverfront Park to Columbus Park. It would be nice to see Paseo come back just east of downtown, although the low-income housing over that way might be an obstacle.
- FangKC
- City Hall

- Posts: 18215
- Joined: Sat Jul 26, 2003 10:02 pm
- Location: Old Northeast -- Indian Mound
Re: 2012 Downtown Housing Report
I found more information on the Arnold Development Group project at 2nd and Delaware. The project includes a public park and stand-alone restaurant building. The project will be on the two vacant lots on the east and west side of Delaware north of Second Street. The east lot is next to the First and Main apartment building, and the west lot is directly east of the Market Square Apartment complex. There are no photos or drawings showing what the buildings would look like.
I would prefer a higher density development adding more apartments, and utilizing a below-grade parking garages on both sides of Delaware. That site sits on loose fill dirt, and could be excavated down a couple of stories. The site is quite large and the below-grade garage could be large enough to accommodate more residents.
I don't think a public park space is needed on-site. I would rather see the City develop a riverfront park space at First Street and Delaware.
I've included an example of an apartment development that could fit well on these parcels.
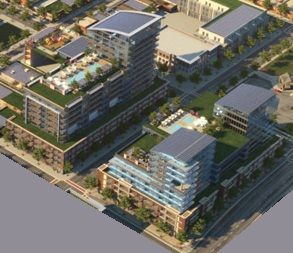
What follows are photos and visuals showing the project site (some found on the Arnold Development Group web site).
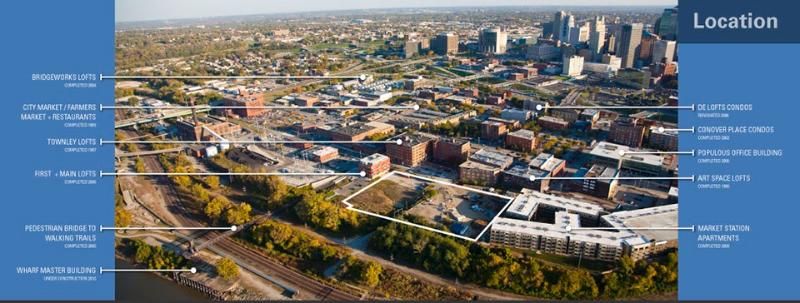
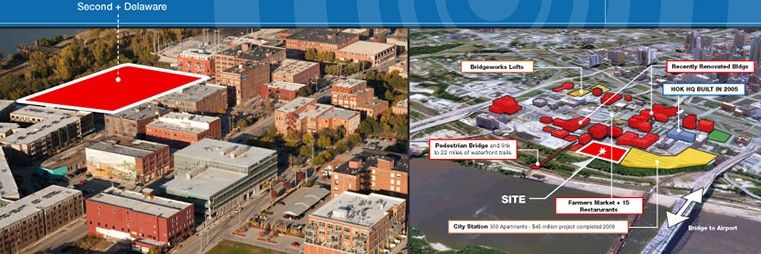
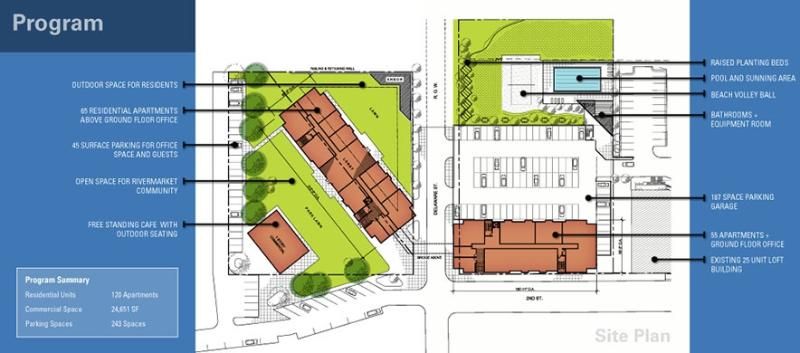
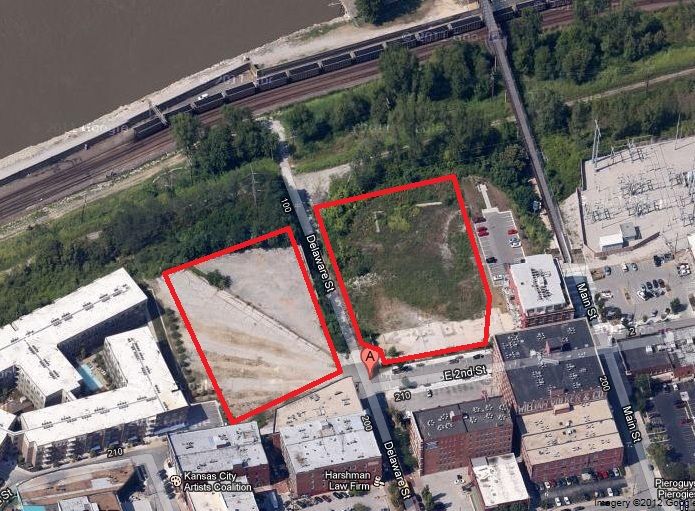
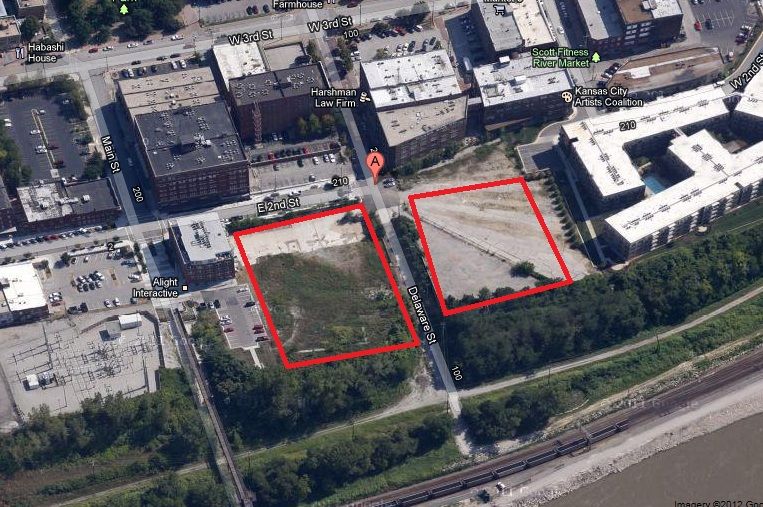
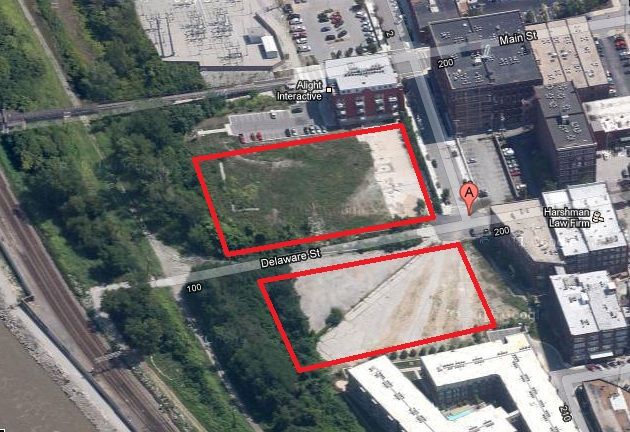
Jonathan Arnold of Arnold Development Group posing in front of the possible development site.
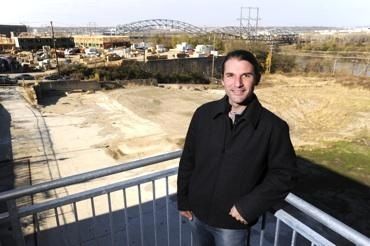
http://www.arnolddevelopmentgroup.com/experience-2/• River Market housing, a 225-unit development on Second Street being pursued by the Arnold Development Group. The $50 million project would include about 60,000 square feet of office space and is seeking financing. Anticipated monthly rents for a one-bedroom range from $750 to $950, two-bedroom, $1,150 to $1,600.
I would prefer a higher density development adding more apartments, and utilizing a below-grade parking garages on both sides of Delaware. That site sits on loose fill dirt, and could be excavated down a couple of stories. The site is quite large and the below-grade garage could be large enough to accommodate more residents.
I don't think a public park space is needed on-site. I would rather see the City develop a riverfront park space at First Street and Delaware.
I've included an example of an apartment development that could fit well on these parcels.

What follows are photos and visuals showing the project site (some found on the Arnold Development Group web site).






Jonathan Arnold of Arnold Development Group posing in front of the possible development site.

Last edited by FangKC on Sat Aug 11, 2012 5:43 am, edited 1 time in total.
- FangKC
- City Hall

- Posts: 18215
- Joined: Sat Jul 26, 2003 10:02 pm
- Location: Old Northeast -- Indian Mound
Re: 2012 Downtown Housing Report
I would actually like to see some denser than a Quality-Hill style development. Something more like a European neighborhood in a large, dense city like London or Paris.Stockton wrote:^This is a good problem to have. The many recently proposed projects will absorb some demand, but it would be nice to see even more. If the demand continues, hopefully it makes for lots of infill in the Crossroads, North Loop, and East Village. It would be cool if continued demand would also fuel a Quality Hill-style development east of the loop and a development connecting Berkley Riverfront Park to Columbus Park. It would be nice to see Paseo come back just east of downtown, although the low-income housing over that way might be an obstacle.
I wish the City would establish a public redevelopment authority to start buying up parcels in the Paseo West/Jazz Hill neighborhood bounded by Paseo on the east, I-70 on the south, Independence Avenue on the north and the I-35 Loop on the west. I think there should be a long-term plan to redevelop that neighborhood into high-density residential and mixed use office and retail. One might also create some type of plan to draw software development, robotics, nanotechnology, animal research, biotechnology and medical research-related enterprises to the neighborhood to create an employment base.
This neighborhood should no longer be light industrial. Downtown residential is needed, and once the Loop, River Market, Columbus Park and Crossroads have started reaching their residential potential, the City needs to have Paseo West/Jazz Hill ready to be developed.
The City should start doing this right now because of the extended time it takes to assemble parcels and clear lots; come up with a development plan; find developers; and get community stakeholders assembled. We are talking about a 20-year development cycle.
The goal there should be a high-density walkable neighborhood--designed on a European model--adjacent to the downtown loop that mixes office, retail, education, housing, and research. The neighborhood is basically a clean-slate opportunity with exception of a few historic, already-renovated apartment buildings along Paseo; the former Masonic Hall, a former historic fire department station, and four historic church/synagogue buildings.
The goal should be to create a high-quality neighborhood and structures to completely change the image of the area near Paseo Boulevard. That artery was intended to be a major spine through the City. We need to return it to a more affluent and desirable corridor.
Many large parcels exist there and below-grade parking garages and large blocks could help to hide garage parking for area buildings. This helps avoid parking gaps between buildings, and creates a streetwall and seemless street experience. The south edge along I-70 could host larger parking garages for the neighborhood, and provide a shield for the neighborhood against freeway traffic, and could also host larger towers with smaller-buildings in the interior of the neighborhood that provide a more pedestrian street experience.
A plan like this would also provide more variations in retail store sizes to accommodate needs of retailers that cannot fit operations well in older, historic buildings downtown. An urban Target combination discount store/grocery for example, or a downtown Pier One, Urban Outfitters, or Bed, Bath & Beyond.
I would also hope that state leaders would work with Kansas City University of Medicine and Biosciences to expand their campus; perhaps grow the cirriculum to a full-status university, and build student housing around Paseo and Independence Avenue. This might include the University buying public housing units from the Housing Authority of Kansas City for student housing, and relocating those residents into scattered sites City-wide. Replacing concentrated low-income residents with graduate students, faculty and researchers would revitalize many adjacent east side neighborhoods, and change the social dynamic and mix of the area.
The corner of Independence Avenue and Paseo Boulevard now.
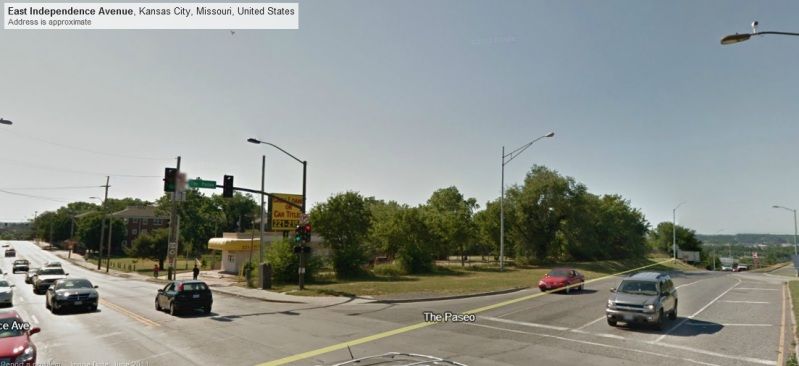
The corner of Independence Avenue and Paseo Boulevard with private biotech companies.
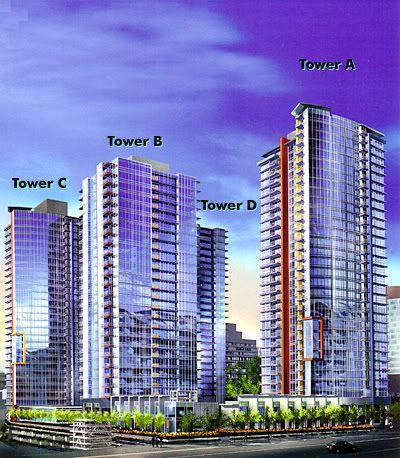
The corner of Independence Avenue and Woodland now.
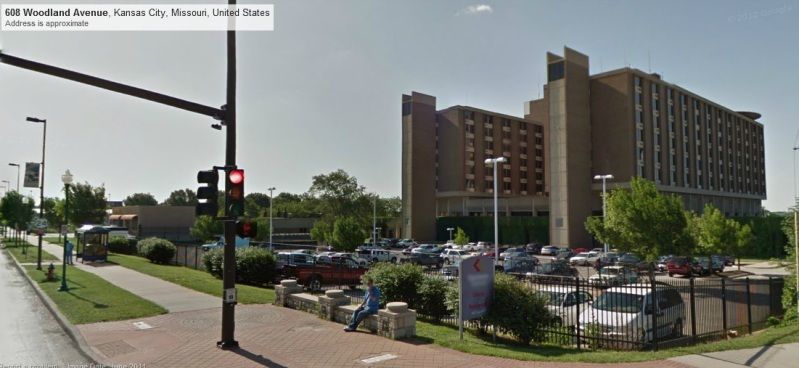
The corner of Independence Avenue and Woodland next to the University Hospital tower could be redeveloped to add more university space and retail.
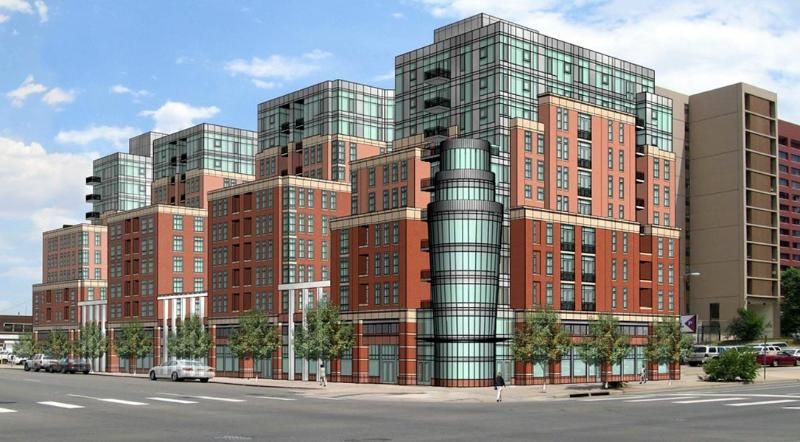
The Paseo West/Jazz Hill neighborhood needs to be repurposed for more residential and retail, and education-related purposes, and away from light industrial and social services.
The long-term plan should also include rebuilding the infastructure of streets, sidewalks, sewers and parks, and include repurposing and renovation of the remaining historic assets there. This might include rebuilding one of the east-west street arteries into a pretty tree-lined boulevard to provide an extention of Paseo Boulevard as a parkway--Perhaps 10th or 12th Streets. Somewhere in the center of the neighborhood could be a large traffic circle or public square. Add to that some public monuments and art. Imagine something like the Country Club Plaza that would incorporate more housing and higher population densities. More live/work/play opportunities.
Building mostly new would avoid the historic building problems that the Plaza has, and objections to scale, or modification.
Margaret Kemp Park should be closed, and moved to the center of the neighborhood. That park site could be repurposed with a large office building or tower on the edge of the neighborhood with great views all around, and provide a buffer to the freeway loop. Belvidere Park might also be closed, and the softball/soccer facilities moved to Maple Park north of Kansas City University. The triangle of land where Belvidere Park is now could host a large parking garage with research and biomedicine-related companies in and office building.
The new Margaret Kemp Park
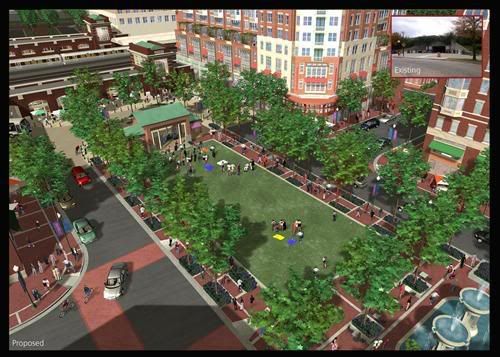
Also the plan might include moving some of the social services that are congregated there to other neighborhoods (City Union Mission, Salvation Army, ReStart, the community kitchen). Also relocated would be light industrial like Brinks, Graybar, Kryger Glass, Mark One Electrical, Palmentere Distributing and Trucking, Butler, Carey Limousine, and Zahner Company. The Greyhound Bus Terminal should also be relocated to Union Station. The old motels around Paseo/Admiral/Independence Avenue need to go and be replaced with housing.
The light industrial businesses could be relocated to the East Bottoms or the Blue River Valley industrial districts.
I would rather see all the social service agencies and other charities moved to one common building on the City's east side where a lot of the need exists already--maybe in one of the KCPSD schools that are being sold. A former school building could also serve as a place for the needy to get educational services like obtaining a GED, and classes on self-sufficiency and drug rehab programs.
Paseo north of I-70 could be repurposed as a corridor for housing taking advantage of the boulevard amenities and park space.
A streetcar line could run from Main Street east along 10th or 12th streets and then loop over to Independence Avenue around Woodland Avenue.
Once the area west of Paseo is rebuilt, then the City could work to developing the neighborhood east of Paseo.
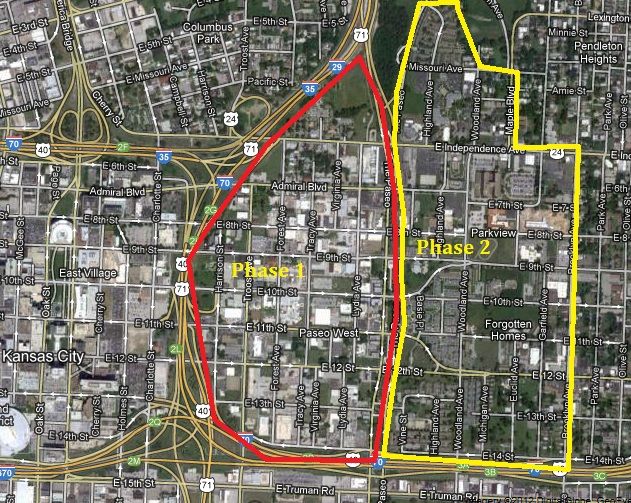
University of Kansas City BioVillage
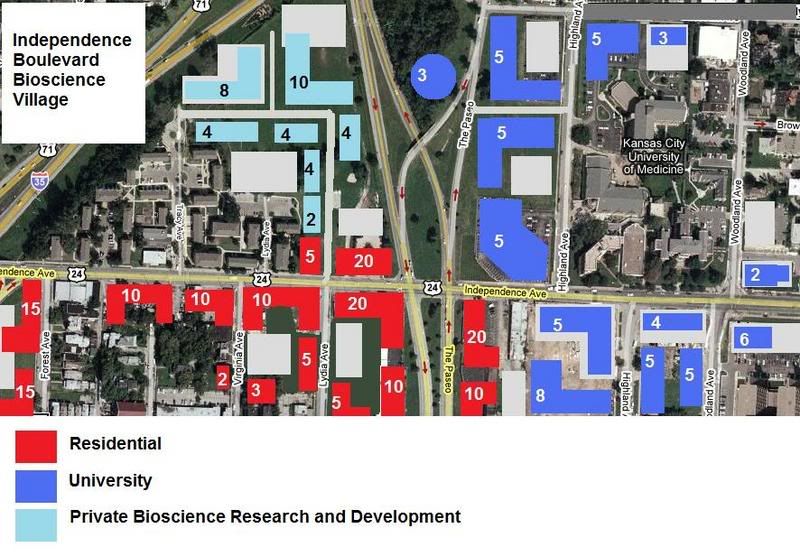
I've discussed this on previous posts.
http://forum.kcrag.com/viewtopic.php?f= ... Hill+Paseo
A 2008 article on the need for more residential downtown.
http://www.bizjournals.com/kansascity/s ... l?page=all
Dana Gibson, a partner in Mallin/Gibson Family Properties, said a challenge facing the area is that it is running out of buildings available for renovation.
“Some of the retailers who are looking in the area aren’t finding the footprint that is large enough for what they are trying to do,” Gibson said. “A lot of these historic buildings are broken up into smaller square footage, and they are long and narrow. So they have small visibility at street frontage, which is not a model most retailers are looking for.”
Last edited by FangKC on Sat Aug 11, 2012 6:47 am, edited 8 times in total.
- FangKC
- City Hall

- Posts: 18215
- Joined: Sat Jul 26, 2003 10:02 pm
- Location: Old Northeast -- Indian Mound
Re: Many want to live downtown, but apartment vacancies are
I just wish that Quality Hill would be finished. There are still a lot of developable parcels there for building that have yet to be completed. That neighborhood is still far from done, and there has been little development, especially new residential, since the initial Quality Hill development was completed.Stockton wrote:^This is a good problem to have. The many recently proposed projects will absorb some demand, but it would be nice to see even more. If the demand continues, hopefully it makes for lots of infill in the Crossroads, North Loop, and East Village. It would be cool if continued demand would also fuel a Quality Hill-style development east of the loop and a development connecting Berkley Riverfront Park to Columbus Park. It would be nice to see Paseo come back just east of downtown, although the low-income housing over that way might be an obstacle.
- FangKC
- City Hall

- Posts: 18215
- Joined: Sat Jul 26, 2003 10:02 pm
- Location: Old Northeast -- Indian Mound
Re: 2012 Downtown Housing Report
I cannot find any information or mockups of this River Market West project. Has anyone seen architectural renderings of this project?
How does the forum feel about new building construction of residential towers ranging from 10-18 stories?
I'm thinking in terms of achieving higher-density residential populations, and sustaining residential retail in the neighborhood, which has tended to remain stagnant or defy robust new development.
There are several sites in the River Market that could accommodate larger-height buildings--especially along the edges along the riverfront and highways. I can understand height restrictions in the interior parts of the River Market and adjacent to historic buildings for the purpose of maintaining scale. However, there are exceptions in scale in some places. Like next to the Cold Storage Lofts along East 3rd Street at Grand, and across the street to the south on Oak and Locust. Cold Storage Lofts are 6-stories. I think one could build a 10-story tower on the west side of the present building--in the present parking lot. There is also a lot along Locust west of that triangle park at E. 3rd and Locust that is vacant, and could handle an 8-10 story building.
I also think you could have taller residential buildings along W. 4th and 5th around Wyandotte and May streets--west of Populous, and that large lot next to Conover Place Lofts. I'm talking about a 10-story building at W. 5th and May--west of the Conover Place Lofts. I think that site was originally the Lighthouse Lofts, which hasn't happened yet. The historic Conover building on the NW corner of Wyandotte and W. 5th is 6-stories.
On the north next to the river, there are the KCPL electrical transformer parcel, and the Trigen Energy coal yard. Those sites could handle taller residential buildings as well. In this instance, I'm thinking as tall as 15-18 stories with a parking garage below grade under the north side of E. 2nd Street.
The southeast corner of E. 5th and Walnut north of 525 Walnut could probably handle a 8-10 story building as well.
There is the vacant parcel bounded by Walnut and Oak, and Missouri and Independence Avenue next to the remaining old Muehlebach Brewery warehouse. I think it could handle a 10-15 story residential tower with retail in the ground level.
One might achieve these taller apartment buildings by utilizing below-grade parking on site, and adjacent neighborhood parcels for smaller, above-grade parking garages built behind the buildings facing backs of other buildings, alleys, and highways. The buildings might also feature an L-shape structure with smaller, narrow frontal retail spaces, lobby, and apartments atop the garage in a narrower tower. The taller buildings north of E. 2nd Street on the KCP&L and Trigen Energy sites would feature large below-grade garages with frontages of the building facing E. 2nd Street and garage entry on E. 1st Street.
E. Second and Grand site
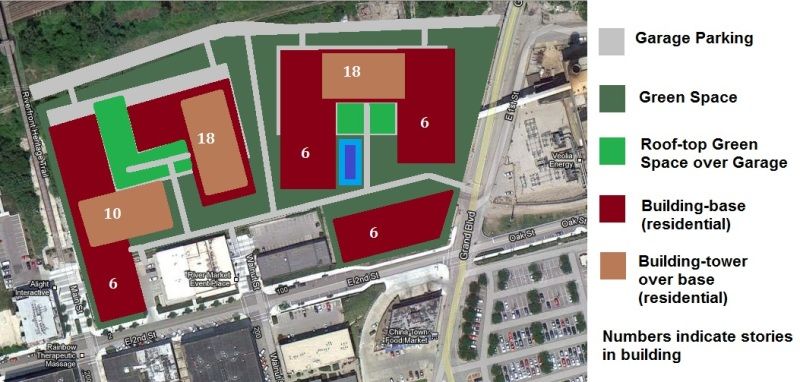
Cold Storage Lofts site
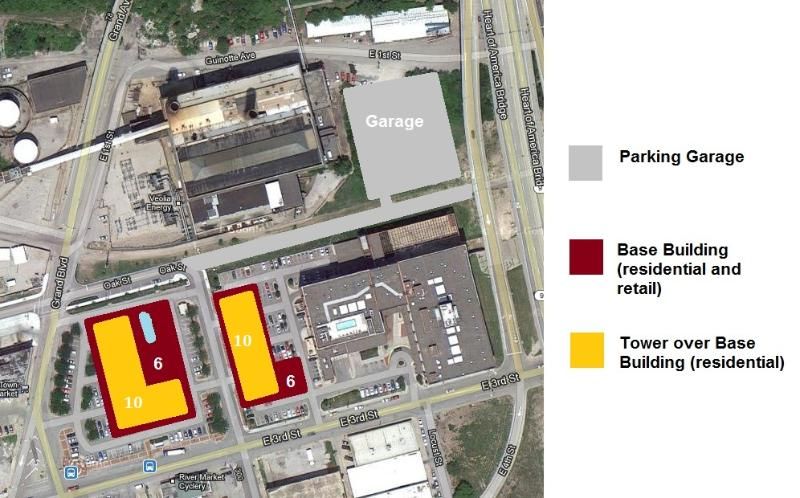
E. Fourth and Locust site
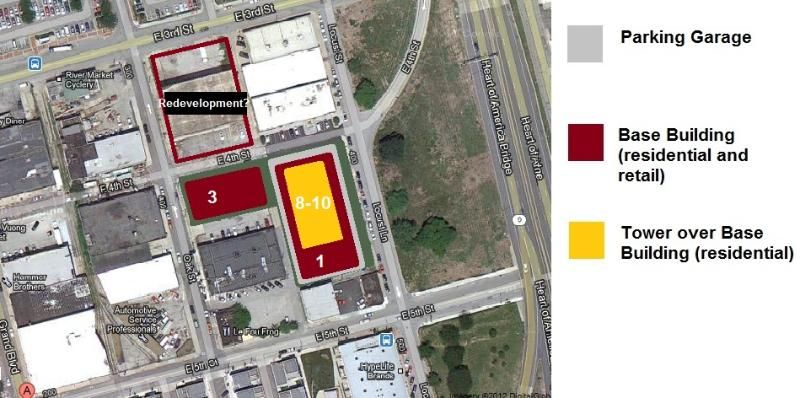
Missouri Avenue and Walnut site
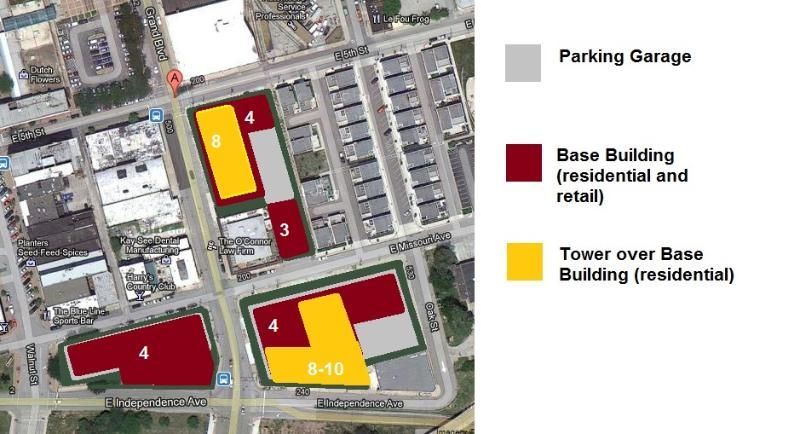
River Market West site (W. Fourth and May)
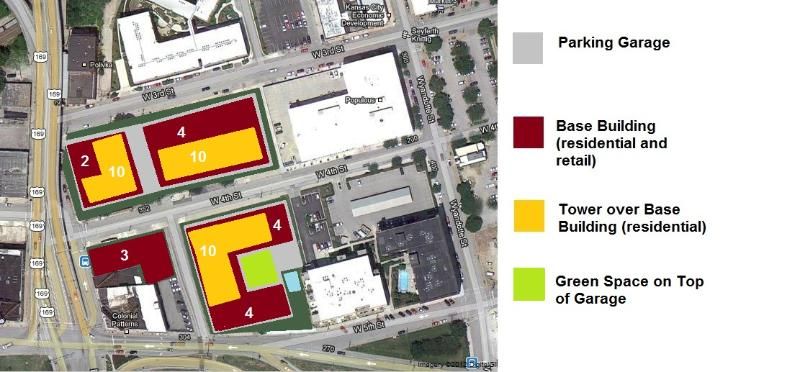
The other question I have is about building height limits in the River Market. Does anyone know what they are?• River Market West, a $13 million market-rate project developer George Birt wants to build on Third Street west of the Populous office building in the River Market. Birt has been working on the 117-unit project for several months and plans to apply for help from the remaining funds in a $10 million city bond. Most of the parking would be in the garage built for Populous. Expected monthly rents, $1,100 to $1,500.
How does the forum feel about new building construction of residential towers ranging from 10-18 stories?
I'm thinking in terms of achieving higher-density residential populations, and sustaining residential retail in the neighborhood, which has tended to remain stagnant or defy robust new development.
There are several sites in the River Market that could accommodate larger-height buildings--especially along the edges along the riverfront and highways. I can understand height restrictions in the interior parts of the River Market and adjacent to historic buildings for the purpose of maintaining scale. However, there are exceptions in scale in some places. Like next to the Cold Storage Lofts along East 3rd Street at Grand, and across the street to the south on Oak and Locust. Cold Storage Lofts are 6-stories. I think one could build a 10-story tower on the west side of the present building--in the present parking lot. There is also a lot along Locust west of that triangle park at E. 3rd and Locust that is vacant, and could handle an 8-10 story building.
I also think you could have taller residential buildings along W. 4th and 5th around Wyandotte and May streets--west of Populous, and that large lot next to Conover Place Lofts. I'm talking about a 10-story building at W. 5th and May--west of the Conover Place Lofts. I think that site was originally the Lighthouse Lofts, which hasn't happened yet. The historic Conover building on the NW corner of Wyandotte and W. 5th is 6-stories.
On the north next to the river, there are the KCPL electrical transformer parcel, and the Trigen Energy coal yard. Those sites could handle taller residential buildings as well. In this instance, I'm thinking as tall as 15-18 stories with a parking garage below grade under the north side of E. 2nd Street.
The southeast corner of E. 5th and Walnut north of 525 Walnut could probably handle a 8-10 story building as well.
There is the vacant parcel bounded by Walnut and Oak, and Missouri and Independence Avenue next to the remaining old Muehlebach Brewery warehouse. I think it could handle a 10-15 story residential tower with retail in the ground level.
One might achieve these taller apartment buildings by utilizing below-grade parking on site, and adjacent neighborhood parcels for smaller, above-grade parking garages built behind the buildings facing backs of other buildings, alleys, and highways. The buildings might also feature an L-shape structure with smaller, narrow frontal retail spaces, lobby, and apartments atop the garage in a narrower tower. The taller buildings north of E. 2nd Street on the KCP&L and Trigen Energy sites would feature large below-grade garages with frontages of the building facing E. 2nd Street and garage entry on E. 1st Street.
E. Second and Grand site

Cold Storage Lofts site

E. Fourth and Locust site

Missouri Avenue and Walnut site

River Market West site (W. Fourth and May)

Last edited by FangKC on Sat Aug 11, 2012 2:53 pm, edited 2 times in total.
Re: 2012 Downtown Housing Report
.
Last edited by pash on Sun Feb 05, 2017 10:42 pm, edited 1 time in total.
Re: 2012 Downtown Housing Report
pash wrote:Totaling the projects mentioned in the Star article, I count 1,465 units under development. If all of that gets realized, would be a huge boon to the core of downtown, bringing in more than 2,000 people.
Too early to be counting chickens....
Re: 2012 Downtown Housing Report
I would love that site to be developed. Are there plans for KCP&L & Trigen Energy's facilities to go away though?FangKC wrote:The taller buildings north of E. 2nd Street on the KCP&L and Trigen Energy sites would feature large below-grade garages with frontages of the building facing E. 2nd Street and garage entry on E. 1st Street.
Re: 2012 Downtown Housing Report
KCtonic wrote:I would love that site to be developed. Are there plans for KCP&L & Trigen Energy's facilities to go away though?FangKC wrote:The taller buildings north of E. 2nd Street on the KCP&L and Trigen Energy sites would feature large below-grade garages with frontages of the building facing E. 2nd Street and garage entry on E. 1st Street.
This is an example by Fang of "what if". Showing opportunity for density and infill conversion. The Trigen/kcpl facilities will be extremely expensive to move and replicate, as the uses are critical to their operations. But, there's a lot of nearly underutilized sites.
-
earthling
- Mark Twain Tower

- Posts: 8519
- Joined: Sun Sep 11, 2011 2:27 pm
- Location: milky way, orion arm
Re: 2012 Downtown Housing Report
Given the demand yet fairly long timeline to open new units, Midtown should benefit. Does anyone know/have the current vacancy rate for Midtown apts - up to but excluding the Plaza.
The new Amour apt building overhauls seem to be filling up well and should be opening more units before downtown. This might be an opportunity for Midtown apt building owners to upgrade buildings in some form especially if it can be done before more downtown units come online.
The new Amour apt building overhauls seem to be filling up well and should be opening more units before downtown. This might be an opportunity for Midtown apt building owners to upgrade buildings in some form especially if it can be done before more downtown units come online.
- FangKC
- City Hall

- Posts: 18215
- Joined: Sat Jul 26, 2003 10:02 pm
- Location: Old Northeast -- Indian Mound
Re: 2012 Downtown Housing Report
I was thinking that the KCP&L transmitting facility could be moved into that no-man's land between the railyards, the Grand Street Viaduct, and the Heart of America bridge.
I assumed that at some point in the future, the steam plant would be shut down and the coal yard wouldn't be needed. Perhaps the boilers could run on natural gas?
I've always thought it was strange that an open coal yard would be allowed so close to housing due to coal dust in the wind.
I assumed that at some point in the future, the steam plant would be shut down and the coal yard wouldn't be needed. Perhaps the boilers could run on natural gas?
I've always thought it was strange that an open coal yard would be allowed so close to housing due to coal dust in the wind.
- FangKC
- City Hall

- Posts: 18215
- Joined: Sat Jul 26, 2003 10:02 pm
- Location: Old Northeast -- Indian Mound
Re: 2012 Downtown Housing Report
Loftguy, what are your thoughts about why Quality Hill has not continued to have new housing built since the intial building phases were completed?
Re: 2012 Downtown Housing Report
I watch them water that coal yard almost daily to prevent excess coal dust from blowing away - I have a decent view of it from my place in Old Townley.FangKC wrote:I was thinking that the KCP&L transmitting facility could be moved into that no-man's land between the railyards, the Grand Street Viaduct, and the Heart of America bridge.
I assumed that at some point in the future, the steam plant would be shut down and the coal yard wouldn't be needed. Perhaps the boilers could run on natural gas?
I've always thought it was strange that an open coal yard would be allowed so close to housing due to coal dust in the wind.

The coal yard is pretty good sized (bigger than the photo above makes it look and constantly filled up with coal and then shoved on the "elevator" that goes over to the steam plant.
The coal was there long before the residential so tougher to make the argument, but there must be a better way to do what they are doing with it.
- FangKC
- City Hall

- Posts: 18215
- Joined: Sat Jul 26, 2003 10:02 pm
- Location: Old Northeast -- Indian Mound
Re: 2012 Downtown Housing Report
How is the coal brought into that yard?